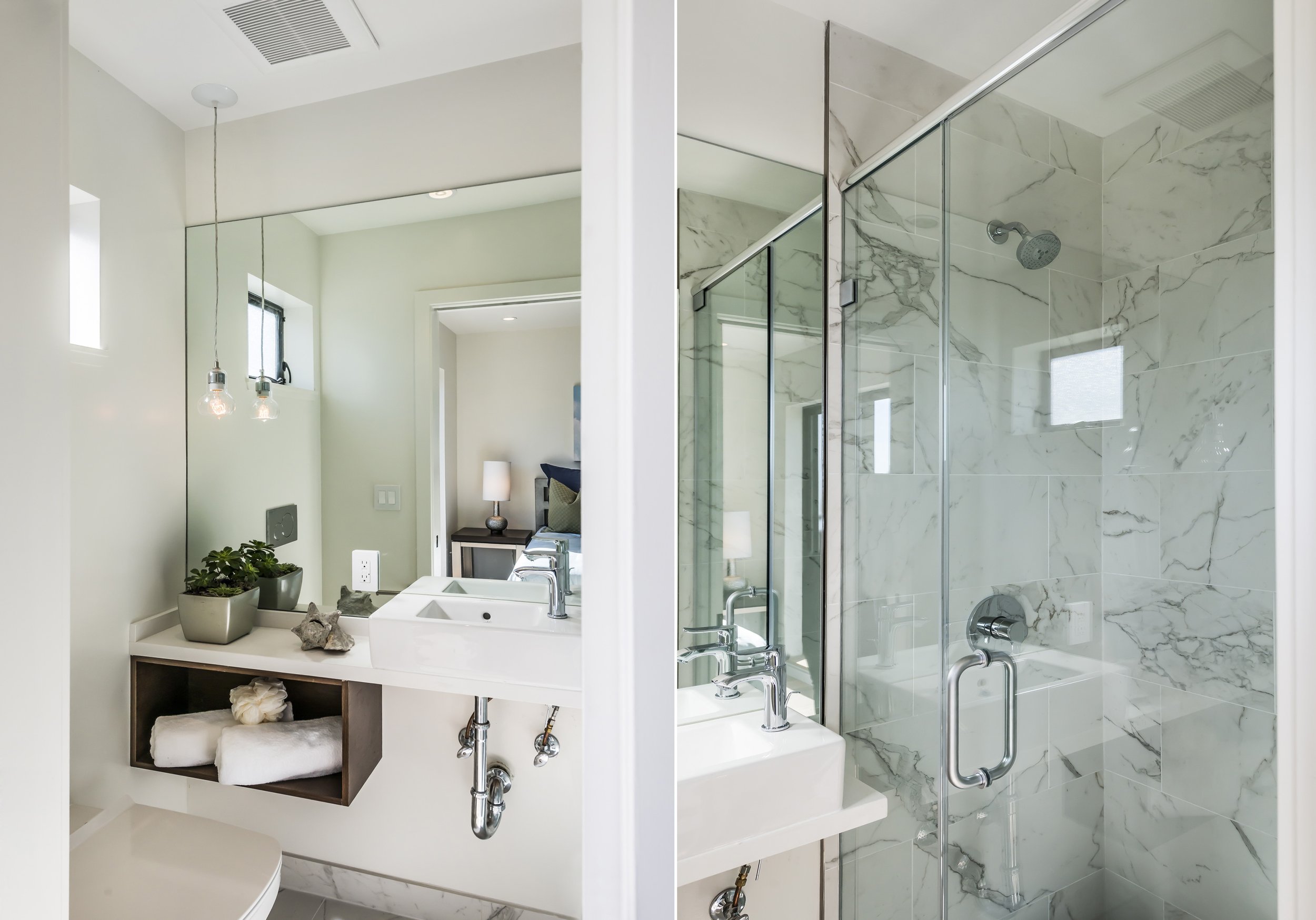SUSSEX STREET
A complete down to the studs renovation, this Glen Park project reconfigured an old partitioned dysfunctional interior layout and opened it up to become a much more expansive and open floor plan. A congested ground floor garage was excavated to allow a new concrete slab, and what used to be a low ceiling storage space was captured to become the master closet and bath on the lower level.
Developer / Architecture / Interior Design: CMA Development
Photos: Vanguard









