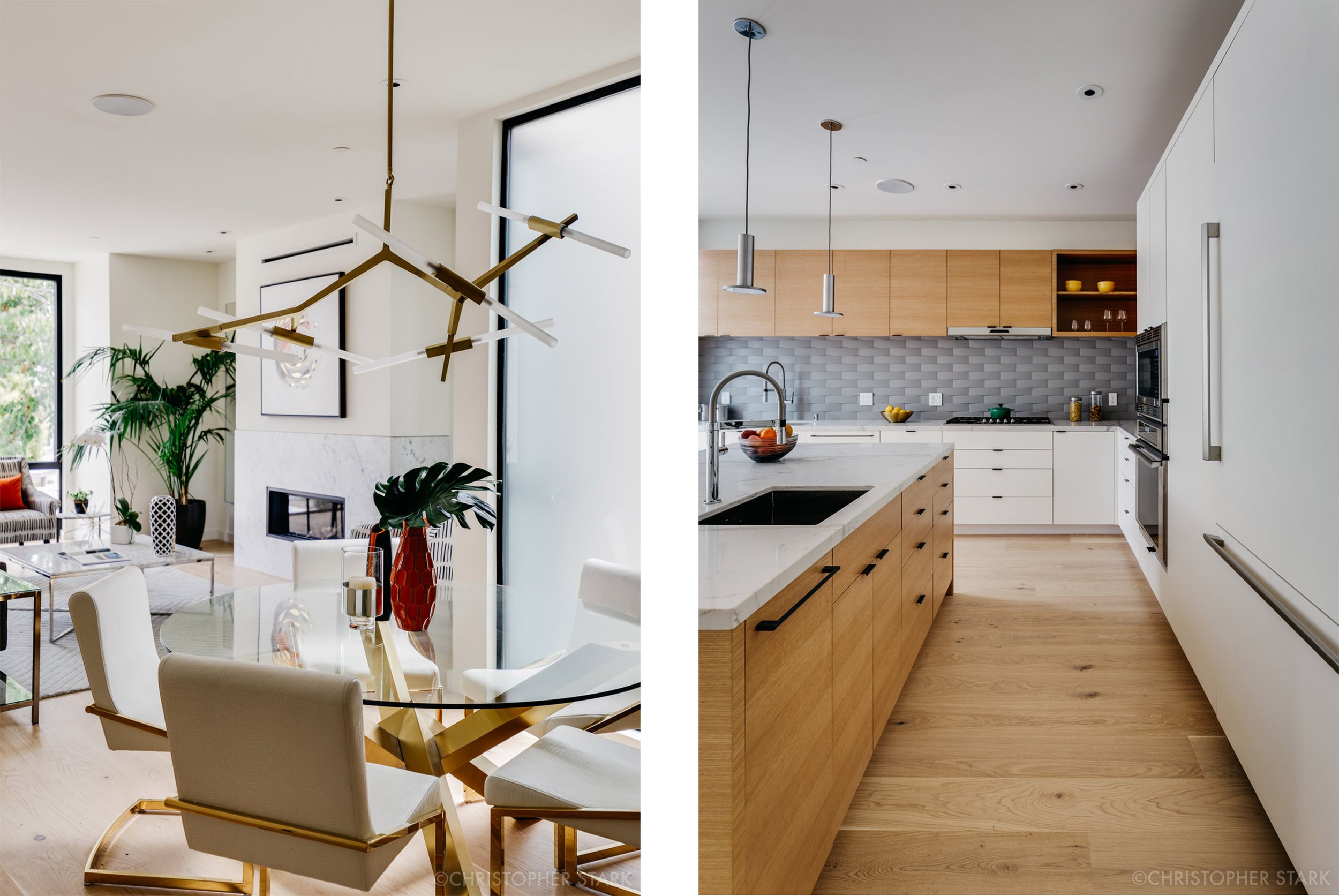LOWER HAMPSHIRE STREET
This Mission district building started off as a single story, single family house that needed a lot of TLC. Given the neighborhood zoning, with multi family units being a predominant building type, the opportunity here was to create more housing by turning the one single family house into a two unit condo building. The project essentially built an entirely new building around the existing old structure, starting with the complete replacement of the foundation and the creation of a new ground floor by excavating down. Going up, 2 additional stories were added to the existing structure to ultimately yield a 4 story, 5,000 SF building with a habitable roof deck.
This lower unit is comprised of 2 stories, floor to ceiling windows, deeded access to the rear yard, a full chef’s kitchen with double sinks and high end appliances. The master suite is on its own floor with direct access to the yard, while the additional 2 beds and 1.5 baths reside upstairs.
Developer / Interior Design: CMA Development
Architect: Ryan Knock
Photos: Chris Starck








